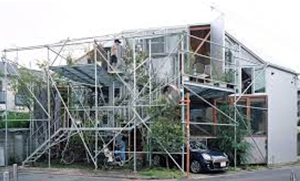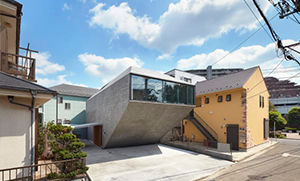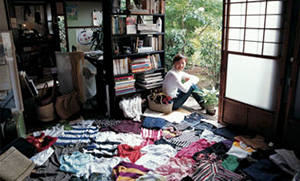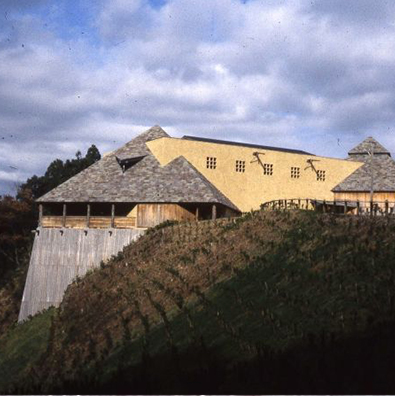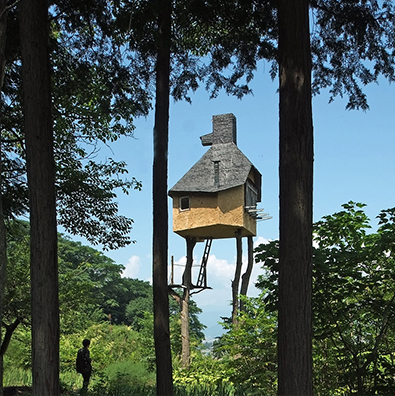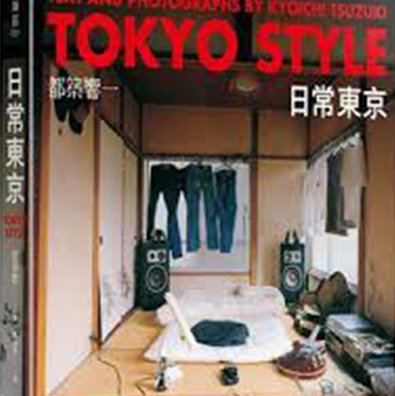Ad hoc phenomenon and vernacular architecture
Hanoi Urban Ecologies
The Self-organization process of the Urban system
Elements of ad hoc design in Hanoi’s typical townhouse
Architecture of the everyday
Rojo Kansatsu Gakkai
Robert Venturi and Ordinary Architecture
Henri Lefebvre’s Critic of Everyday Life
Michel de Certeau
Marchel Duchamp’s Inframince
Ad hoc architecture sketches – Hanoi
Earth Construction
Wood Carving
Creative Writing
Urban Sketching
Guitar
Filmaking
Wood Structure
Digital Modeling
Watercolor
Placemaking

Rojo Kansatsu Gakkai
Terunobu Fujimori. The housing problem of Hanoi shares its similarity with other emerging cities in the region of South East Asia as well as other locations throughout Latin America and Africa, in its conflict between formal and informal developments as well as its absorption of different colonized cultures. Yet, it is different from those cities in that the different ideologies are not as clear-cut and are not isolated in separate segments of the city. Instead, the city has exposed a great dynamic mixture of different foreign ideologies with the indigenous culture in its urban morphology (Geertman, 2007). This unique symbiosis, however, is in danger of being broken because of the unprecedented increase of urban population.
Timeline

From now to 2050, Vietnam’s urban population will increase at the rate of 1 million people per year. As the conventional top-down urban planning strategy has proved its impotence in dealing with urban growth, combined with increasing evidence that informal housing clusters provide better energy consumption per capita, communication and urban amenities for low-income households, bottom-up, self-organizing housing strategies need to be considered. If the spontaneously built structures are synchronized with city planning and in tandem with the requirement systems of nature, then the future of cleaner, smarter energy use in cities could be secured. This hypothesis will be carried out by synthesizing energy consumption of housing units, thus helping to estimate the energy input needed. Understanding the nature of expansion units, associated with people’s lifestyles and preferences for spatial settings is imperative for inventing new strategies for designing expanded space. The prospective future of this speculation is to turn rigid planning methodologies into parametric, mutable processes, where citizens have freedom to create their own space according to new design guidelines of “kit of parts,” and at the same time eases the urban concern of safety, hygiene and infrastructural burden. Moreover, turning the design from plan to process implies a better relationship between clients, designers, and contractors, where the role between them can be shifted and framed in a mass customization of the building industry.

